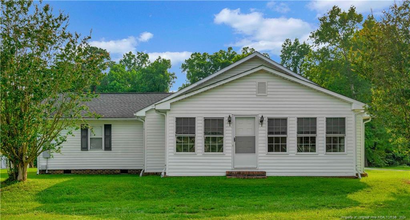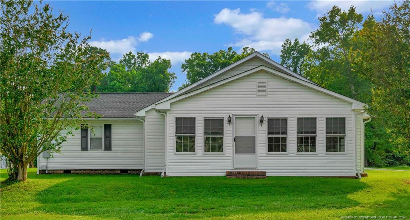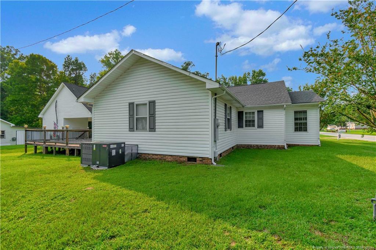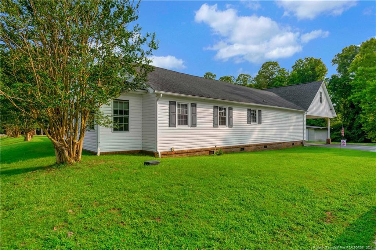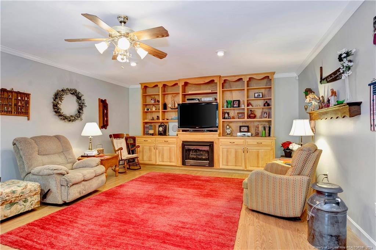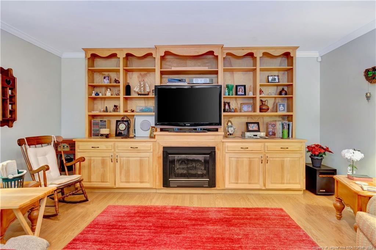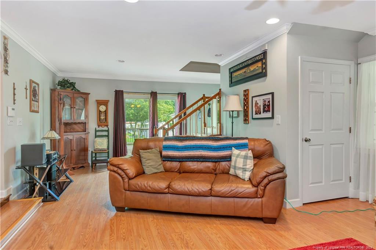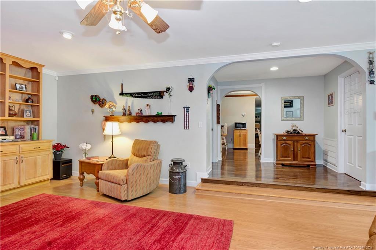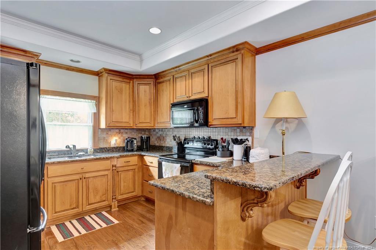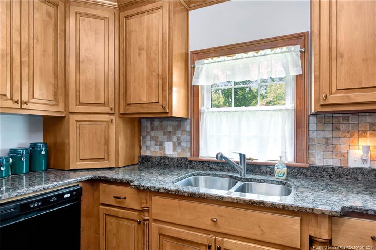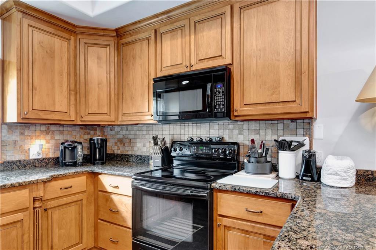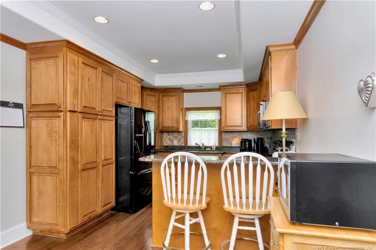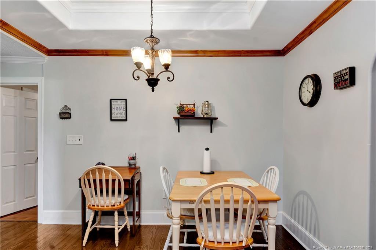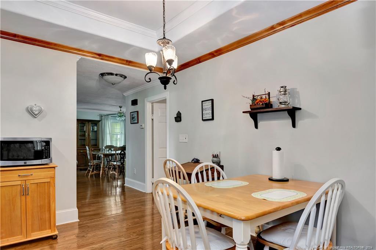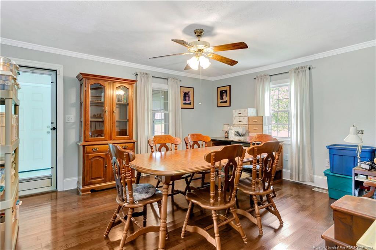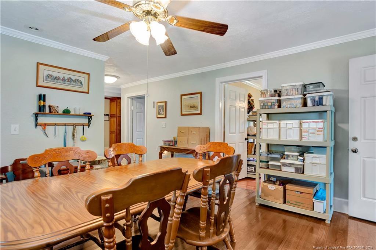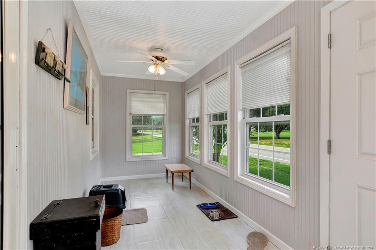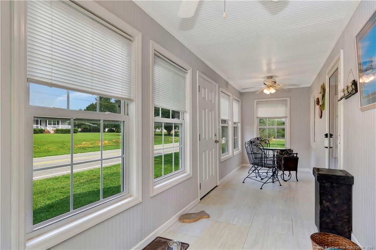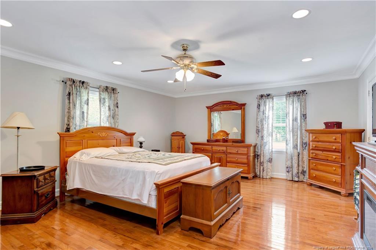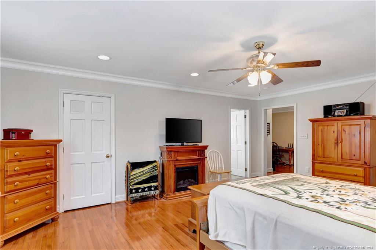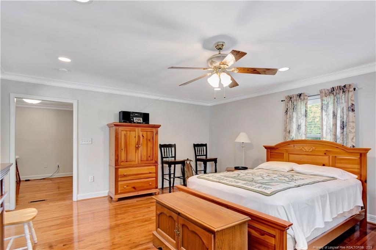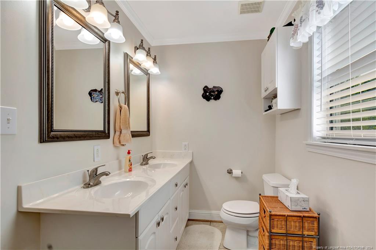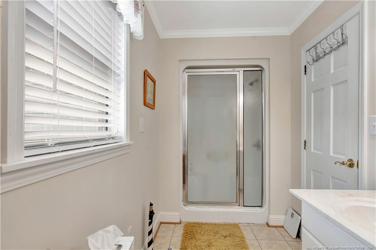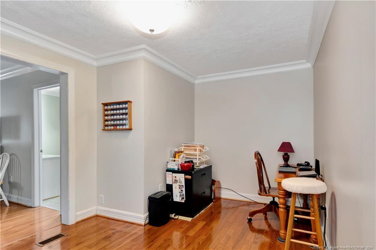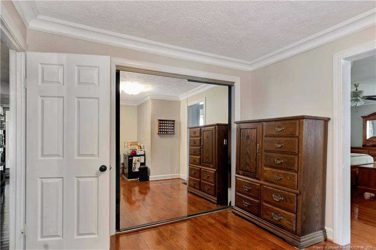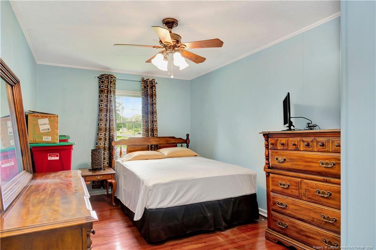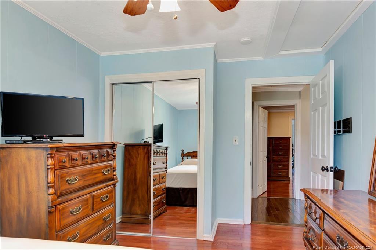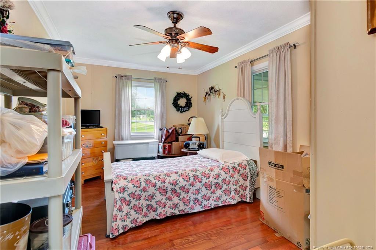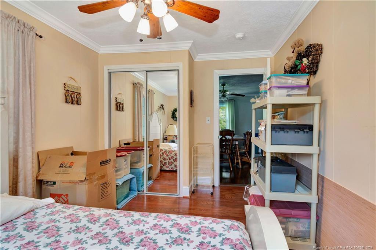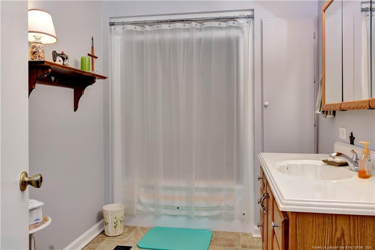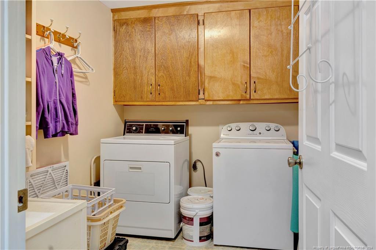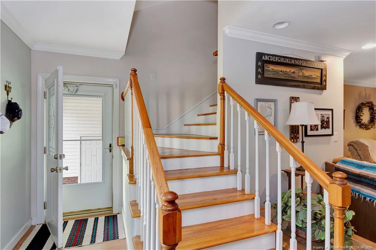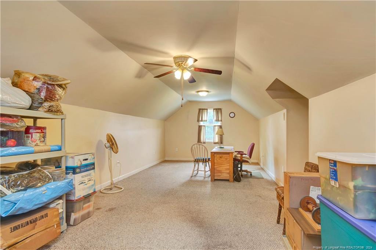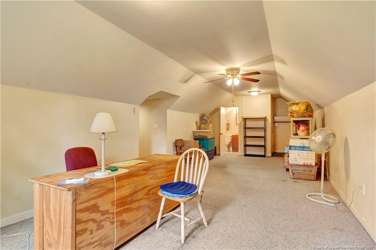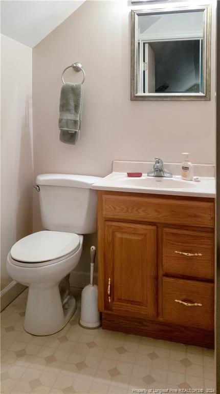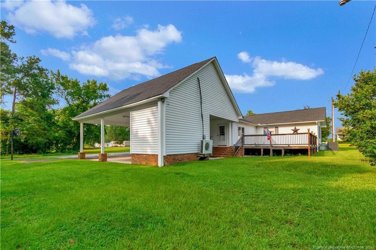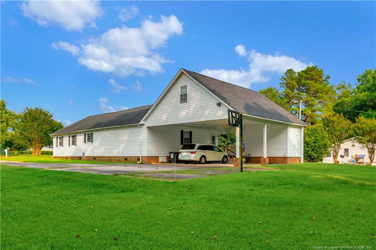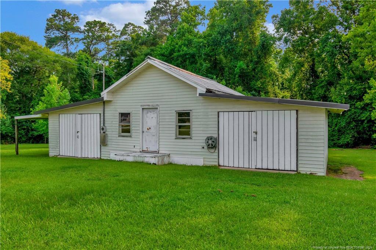10080 S Chicken Road, Fairmont, NC 28340
Date Listed: 04/20/24
| CLASS: | Single Family Residence Residential |
| NEIGHBORHOOD: | FAIRMONT |
| MLS# | 722887 |
| BEDROOMS: | 3 |
| FULL BATHS: | 2 |
| HALF BATHS: | 1 |
| PROPERTY SIZE (SQ. FT.): | 2,601-2800 |
| COUNTY: | Robeson |
| YEAR BUILT: | 1935 |
Get answers from your Realtor®
Take this listing along with you
Choose a time to go see it
Description
Nestled in the serene rural beauty of Fairmont, this charming traditional farmhouse is a perfect blend of classic allure and modern comfort. It features 3 bedrooms and 2 full baths, plus a generously-sized finished bonus room with its own half bath and closet, versatility is the name of the game. Throughout most of the home, hardwood floors add warmth and character to the living spaces. The kitchen featuring granite countertops, where culinary adventures await. The spacious master suite boasting a dressing room, large walk-in closet, and a sizable master bath with dual vanities and shower. From built-in storage solutions to a large storage room under the carport and an additional building, this home offers plenty of space to stow away your belongings. New roof installed in 2017 and a new HVAC system added in 2023. SELLER OFFERS $30,000 for repairs at closing. Structural and moisture damage in crawl space area. No permits on file for additions made by previous owner.
Details
Location- Sub Division Name: FAIRMONT
- City: Fairmont
- County Or Parish: Robeson
- State Or Province: NC
- Postal Code: 28340
- lmlsid: 722887
- List Price: $190,000
- Property Type: Residential
- Property Sub Type: Single Family Residence
- New Construction YN: 0
- Year Built: 1935
- Association YNV: No
- Middle School: Robeson Co Schools
- High School: Robeson Co Schools
- Interior Features: Attic Storage, Bath-Double Vanities, Bonus Rm-Finished with Closet, Ceiling Fan(s), Granite Countertop, Laundry-Inside Home
- Living Area Range: 2601-2800
- Dining Room Features: Eat In Kitchen, Formal
- Flooring: Hardwood And Carpet, Laminate
- Appliances: Dishwasher, Microwave over range, Refrigerator, W / D Hookups
- Fireplace YN: 1
- Fireplace Features: Gas Logs
- Heating: Electric A/C
- Architectural Style: Traditional
- Construction Materials: Vinyl Siding
- Exterior Amenities: Paved Street, State Maintained Road
- Exterior Features: Deck, Shed On Slab
- Rooms Total: 9
- Bedrooms Total: 3
- Bathrooms Full: 2
- Bathrooms Half: 1
- Above Grade Finished Area Range: 1-800
- Below Grade Finished Area Range: 0
- Above Grade Unfinished Area Rang: 0
- Below Grade Unfinished Area Rang: 0
- Basement: Crawl Space
- Carport Spaces: 2.00
- Garage Spaces: 0
- Lot Size Acres Range: 1-2 Acres
- Lot Size Area: 0.0000
- Zoning: Residential District
- Electric Source: Duke Progress Energy
- Gas: None
- Sewer: Septic Tank
- Water Source: Robeson
- Home Warranty YN: 0
- Transaction Type: Sale
- List Agent Full Name: REBECCA KING
- List Office Name: EXP REALTY LLC
Data for this listing last updated: May 7, 2024, 5:48 a.m.
SOLD INFORMATION
Maximum 25 Listings| Closings | Date | $ Sold | Area |
|---|---|---|---|
|
1404 Alexander Street
Fairmont, NC 28340 |
2/13/24 | 240000 | FAIRMONT |

